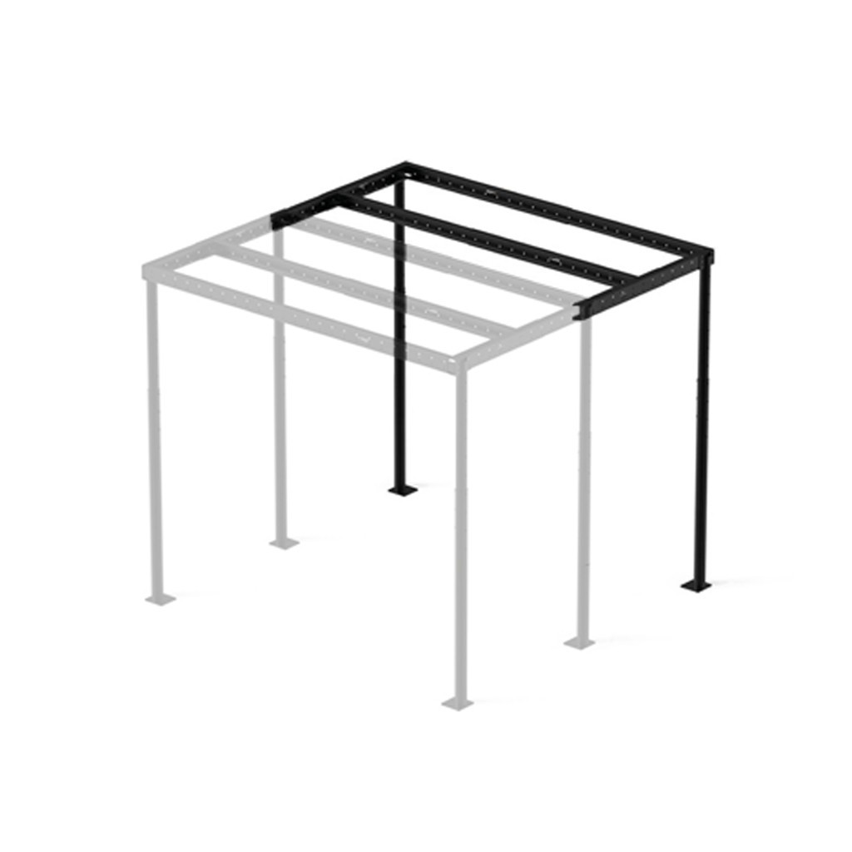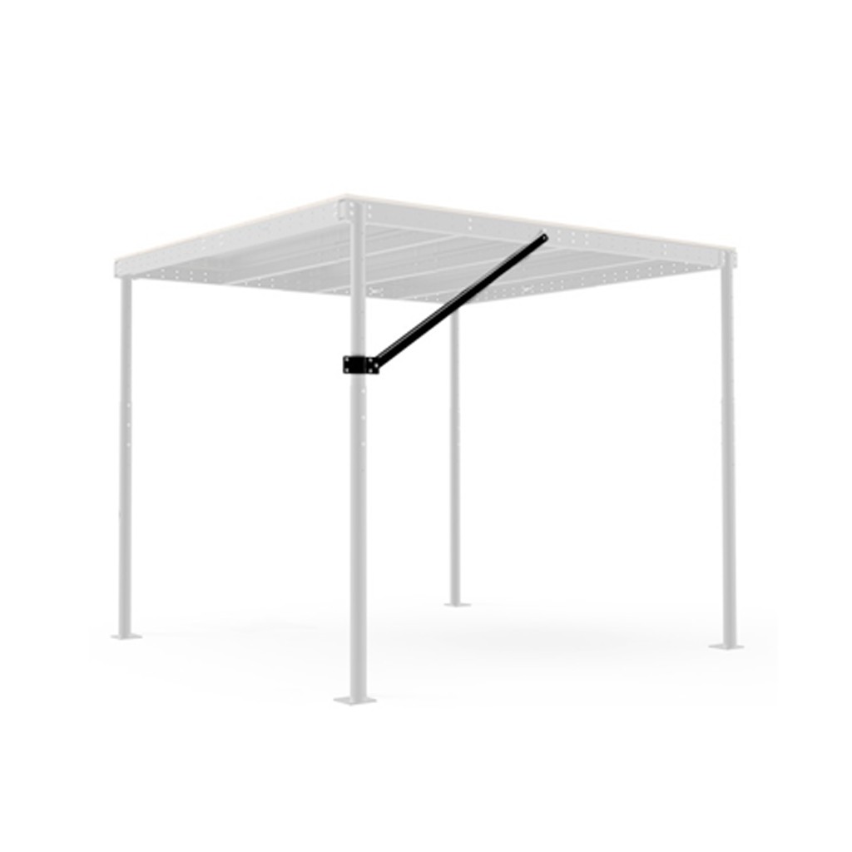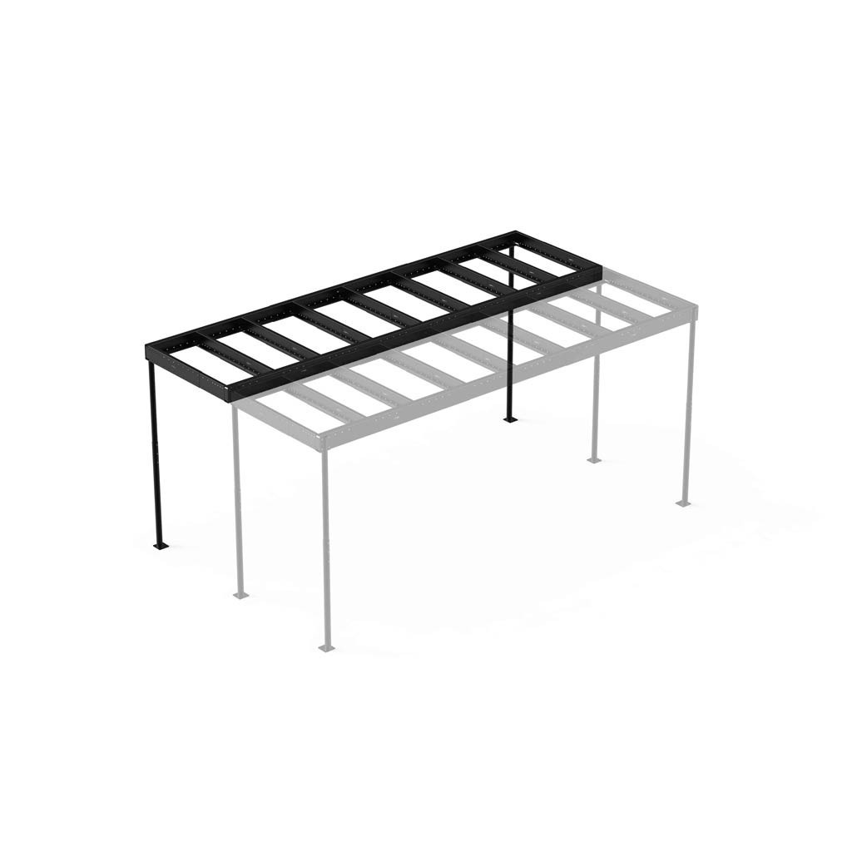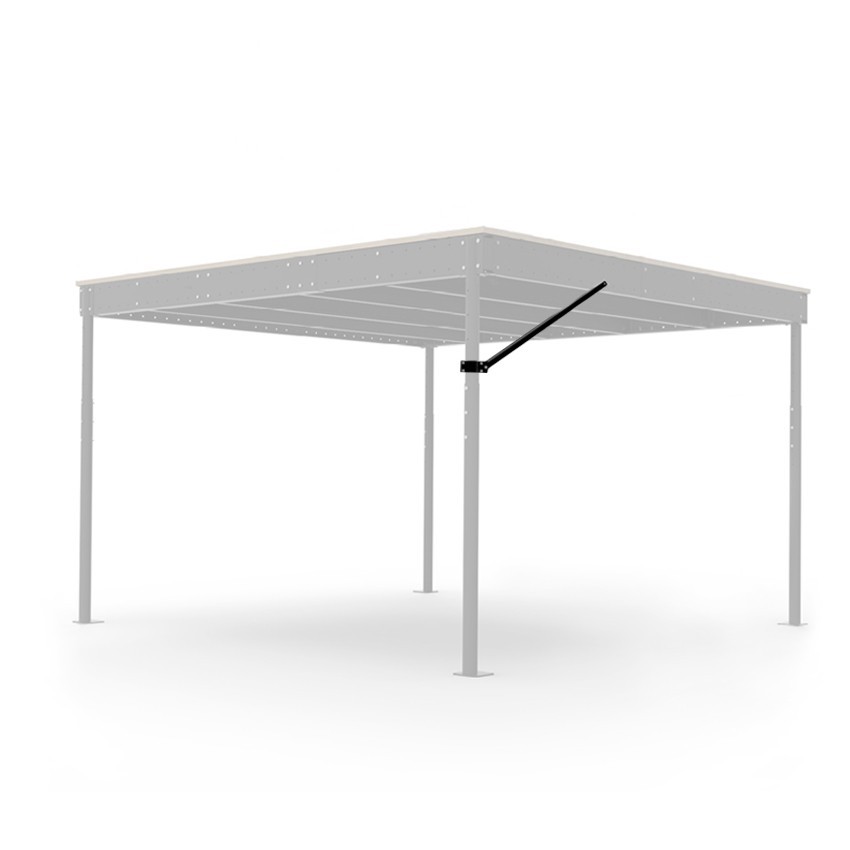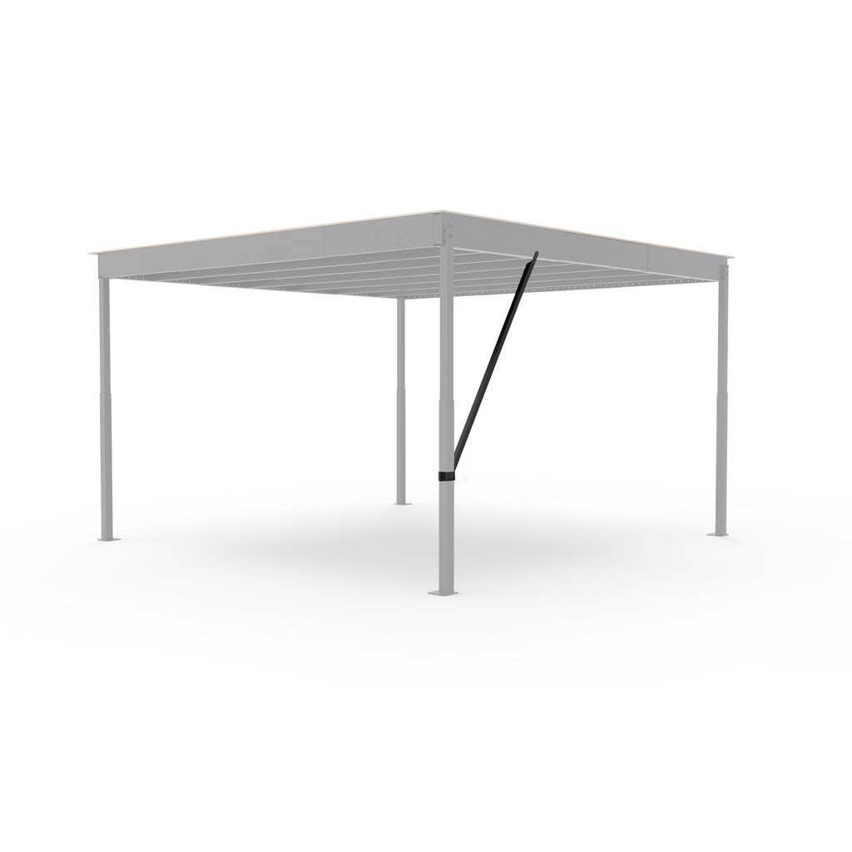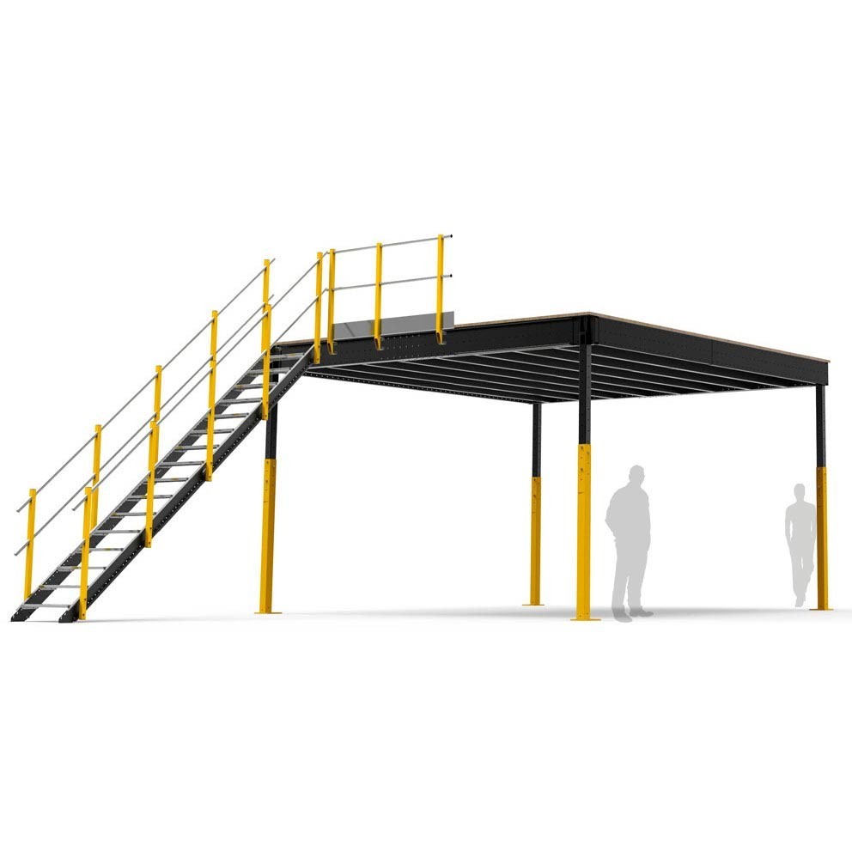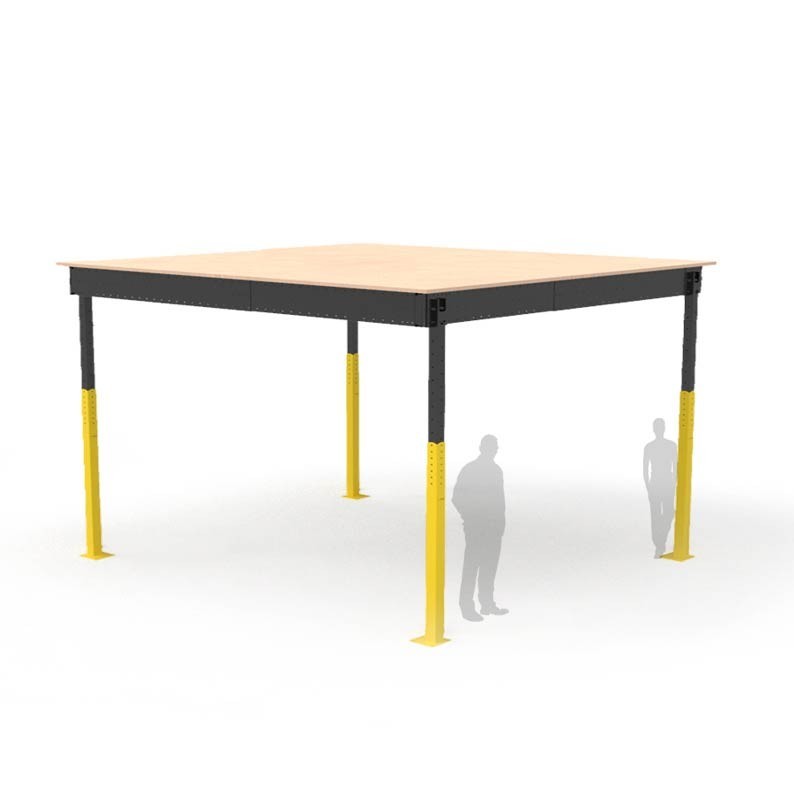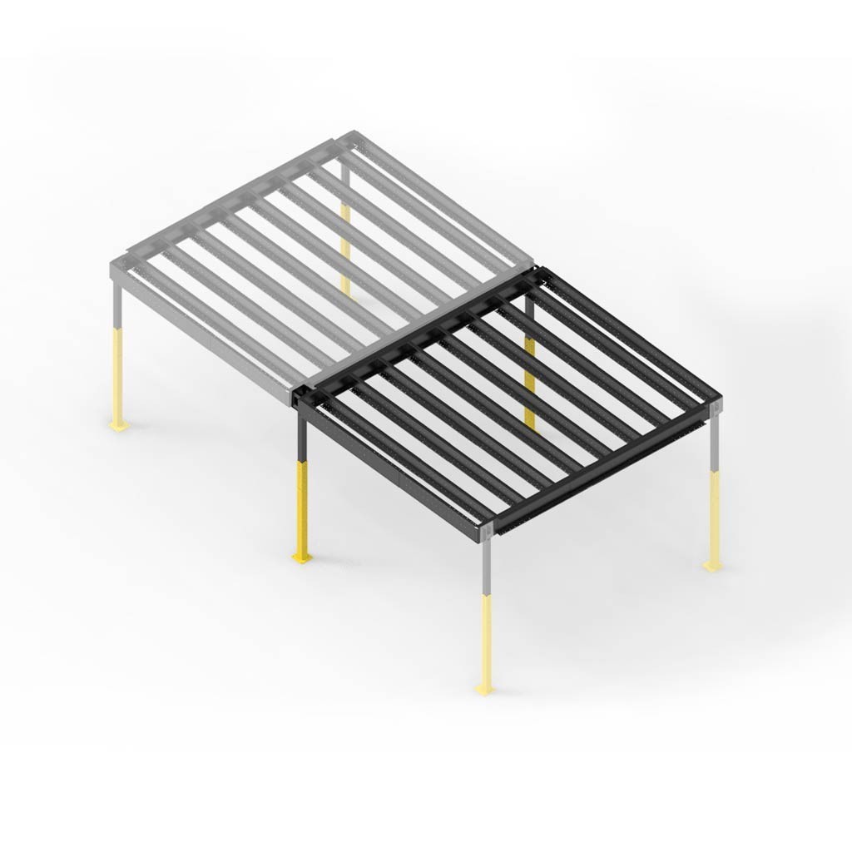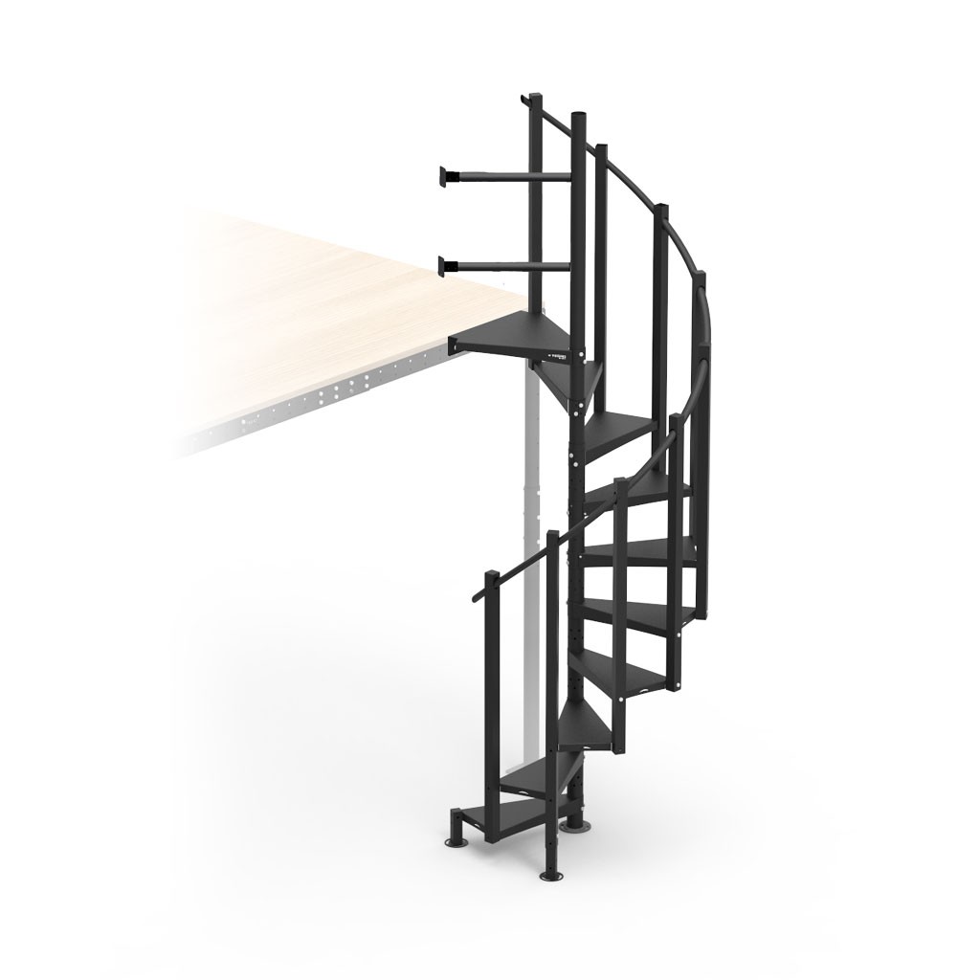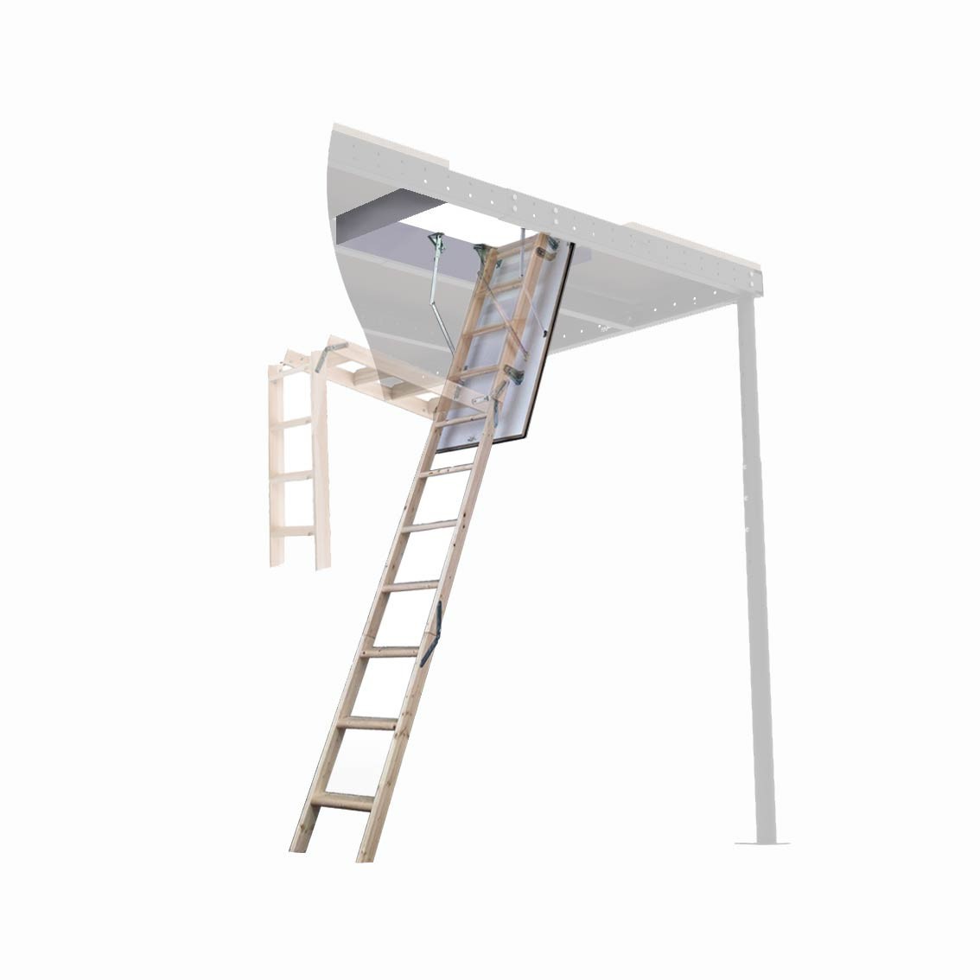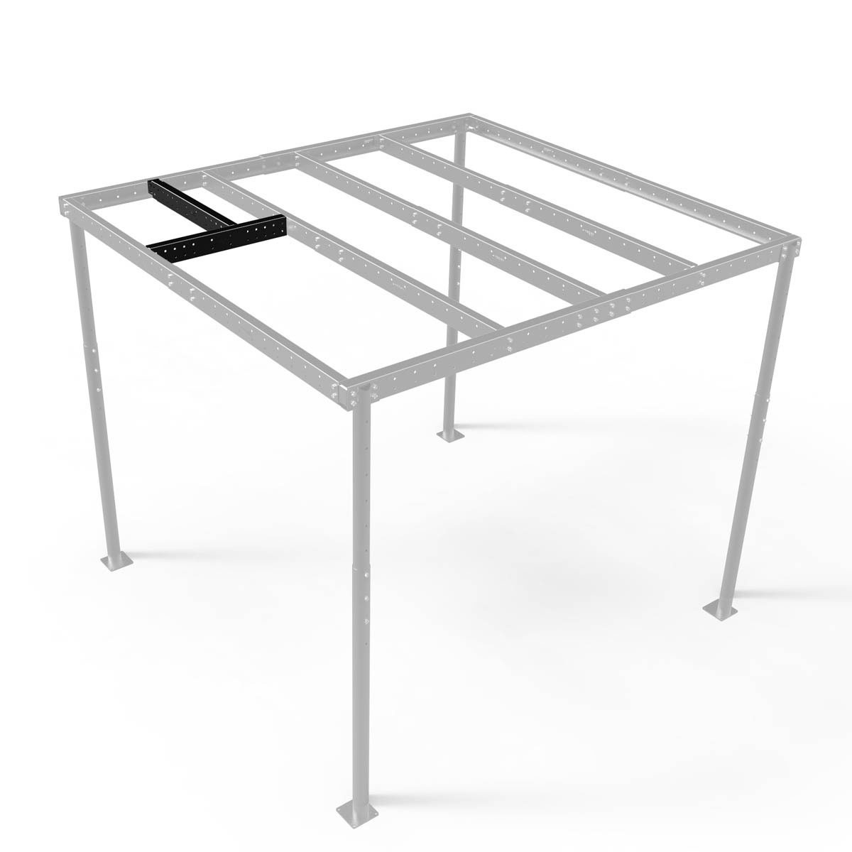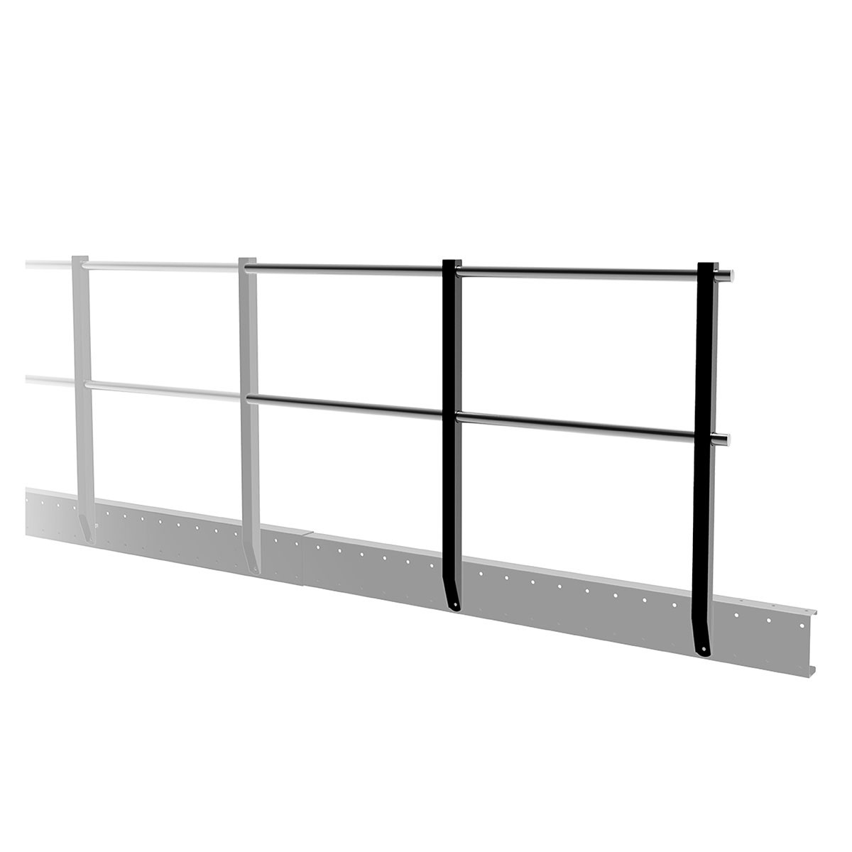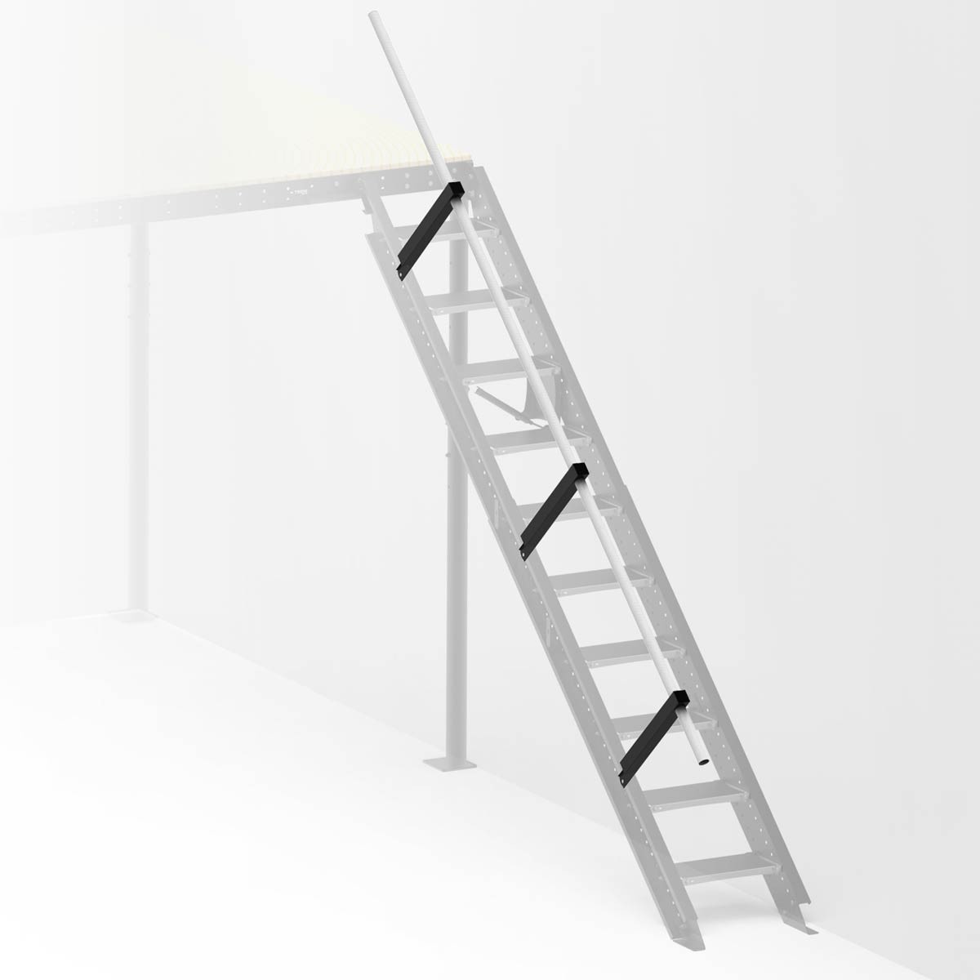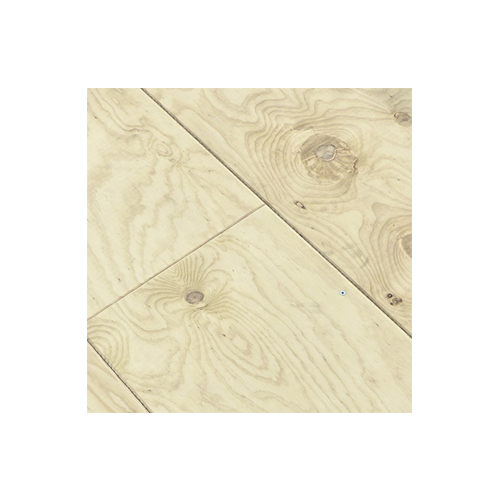
How to set up steel mezzanines quickly and easily.
In this article, we explain step by step how to design your steel mezzanine quickly and easily using the TecroPro configurator.
Before you can start designing your custom-made mezzanine, it is essential to register with TecroStar. Once you have registered, you will be able to access the configurator. We recommend using a desktop computer to make full use of the configurator's functionality. From your customer area, you can save the progress of your project, make adjustments at any time and view changes in real time.

- Define the Dimensions and Structure
One of the first steps is to set the dimensions of your mezzanine. The configurator will allow you to define the values of the sides, adjusting the exact surface area you need.
In addition, you will have the option to modify the spans, i.e. the spaces between pillars. These can vary according to the size and load to be assigned to the mezzanine.
- Choose the height
Select the ideal height for your mezzanine floors, from 235 cm to 380 cm, and make the most of every centimetre of space. The configurator will automatically calculate the total height together with the thickness of the floor.
- Select Floor Type
TecroPro offers several flooring options adapted to different types of environments and loads. You can choose between different panels for wet environments, dry environments, extra load capacity... and more.
- Load and Stiffness
Another important factor is the load capacity of the mezzanine floor. The configurator allows you to specify the load per square metre associated with the most common uses of industrial or commercial mezzanines.
In terms of stiffness, the system suggests a maximum admissible deformation of L/300, which is the most common.
- Customisation of Stairs and Handrails
Customisation of stairs and handrails: The configurator also offers the possibility to add stairs, handrails, anti-fall gates and sluice barriers to the structure, allowing you to design a completely bespoke and safe space.
- Position of Walls
You can indicate on which sides of the mezzanine floor there are walls, so that our technical team can better understand your project when we move on to the detailed design phase.



Once you have configured all the elements, you will see the price summary in your shopping cart. When you are happy with the design, save the project and finalise the order. We will check the final details and send you a fully modelled 3D plan of your loft, so that you have a complete overview before you start manufacturing.
If after following all these steps you have any questions or need advice, please do not hesitate tocontact us. At TecroPro we are here to help you set up your steel mezzanine quickly and easily.



